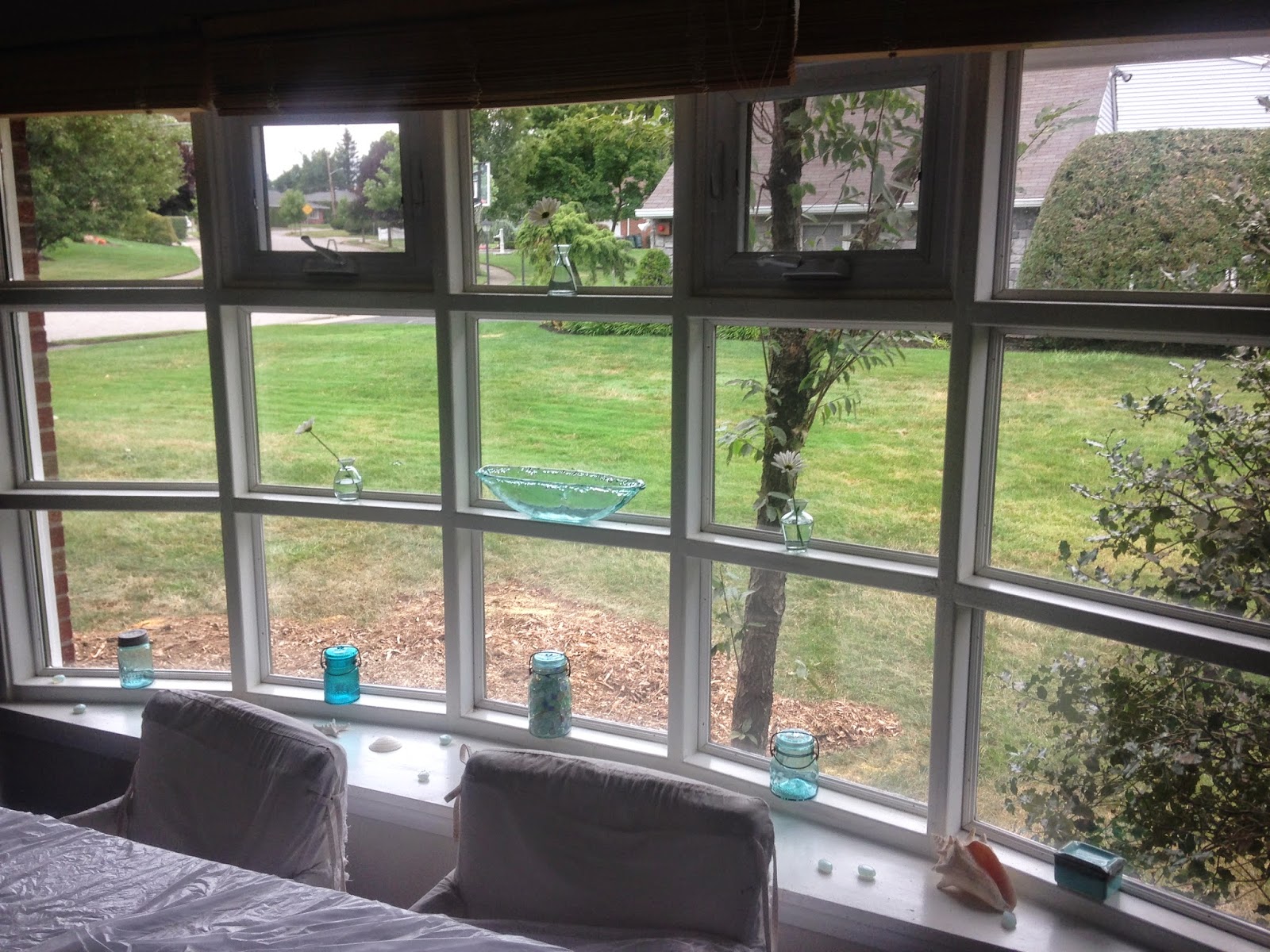The original walls and ceiling in the cellar were a dark brown textured wall board with a white fiberboard ceiling.
We tore out the ceiling and installed a drywall ceiling.
We then painted the walls and ceiling the same eggshell finish Benjamin Moore Revere Pewter latex (with 25% white added) that was used in the living room, dining room and kitchen, but it has it's own unique look because of the texture and the fact that the cellar receives far less sunlight than the upper rooms.
The cellar space was furnished with two comfortable couches where the family could relax together while binge watching Netflix or HBO and Showtime.
Utility Room
 We discovered two problems after we bought the house that the home inspection did not detect. The first problem was detected when we rinsed off paint brushes in the kitchen sink, bathtub and utility basin; paint was showing up in the sump pump well!
We discovered two problems after we bought the house that the home inspection did not detect. The first problem was detected when we rinsed off paint brushes in the kitchen sink, bathtub and utility basin; paint was showing up in the sump pump well!After jackhammering the cellar floor we found a corroded waste water pipe that had holes in it. This was replaced within a day with new PVC piping. The cement utility sink was demolished and a new vanity and sink from Home Depot was installed along with a clothes washer and dryer.
Basement
The home inspection detected mold in the corner of the basement which had received moisture from a downspout that was dumping water directly against the wall. We remediated the mold, and I added extensions to the downspout to direct the water away from the foundation. The French drains and sump pump have never been overwhelmed by any storm since the downspout was redirected away. We also remediated minor termite damage (from before 1998), and three new support beams were added (these items had helped us negotiate an $8000 lower price before we closed).Front Steps
Another undetected problem surfaced when it rained heavily. Water was running like a stream beneath the front steps, which we were able to stop by installing a new cement sidewalk adjacent to the front steps. This directed water away from the steps and house.
Exterior Painting
 We also repainted the exterior after discovering that the fresh paint that had been slapped on before the house was put on the market was not oil based and had started peeling before we moved in. We changed the iron work and shutters from white to black and changed the blue exterior door to match the shutters.
We also repainted the exterior after discovering that the fresh paint that had been slapped on before the house was put on the market was not oil based and had started peeling before we moved in. We changed the iron work and shutters from white to black and changed the blue exterior door to match the shutters.







































